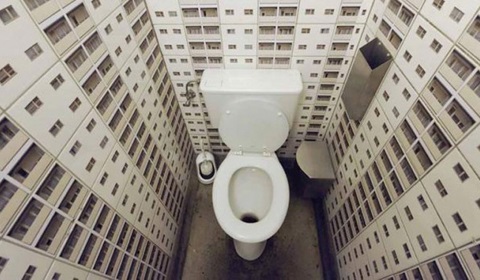
This room, as they call it in the vernacular: and the throne room, and the office, and space for reflection. And despite the fact that it’s just a bathroom, but it also must be comfortable, stylish and beautiful. And then to spend such a room will be much nicer. But the most basic requirement is that the bathroom is not a beauty, and comfort and convenience. So how to arrange, decorate and oblitsevat toilet in your home? What will have a well thought out design of toilet? In our next article we will give answers to these questions.
The content
The design of the toilet: select veneer
The best material for veneers toilet ceramic tile is considered. It is most well suited for lining of various constructions, floors, walls. Tile completely not afraid of water, in addition, it is well to clean, while at the lavatory is extremely important.
The water resistance is not the end of the positive qualities of ceramic tile. It is also very aesthetic. Huge selection of designer tiles and decorative components to it allows you to create a large amount of options for combining colors, textures and rhythm. It can be argued that as the flooring in the bathroom other viable solutions, in addition to ceramics, there is little. For wall constructions of other options are available.
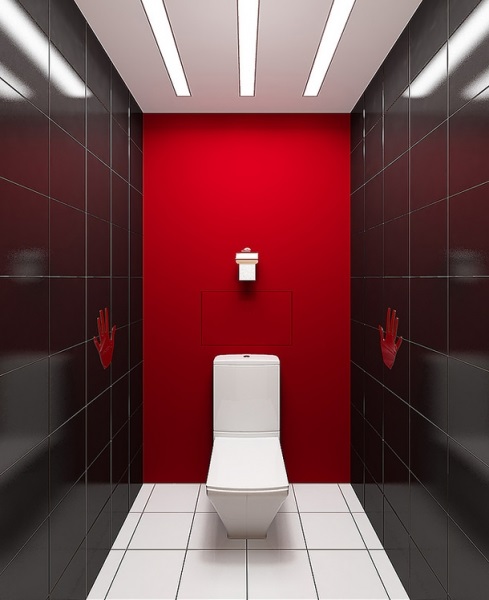
Besides the tiles for lining the toilet you can use and panels of plastic. It is that option will cost you much less. The panels also can be easily cleaned, however cleaning using various aggressive detergents may reflect poorly on their presentation. If your goal is to make repairs in the bathroom without spending big money, version with plastic panels that can be equipped in your Arsenal.
Panels of wood or MDF can be applied in the design of the toilet in country or classic style, but tidy will be conducted with extreme caution, as these products do not tolerate exposure to water and cleaning agents. This veneer type can be advised only for very spacious toilets. Because the toilet less — the sooner and stronger will be contaminated walls.
It is better to replace MDF or wood on a tile that mimics the texture of wood.
Other solutions for the walls of bathrooms: tempered glass, artificial stone, mosaic tile, facing brick, pebbles.
The “front” of the brick or stone will most likely be not very good decisions, because their external structure is usually porous and not very smooth. And this could create difficulties during wet cleaning. If You do decide to choose this material, it is better to find products with the smooth surface. At the end of the cladding must protect with the help of varnish.
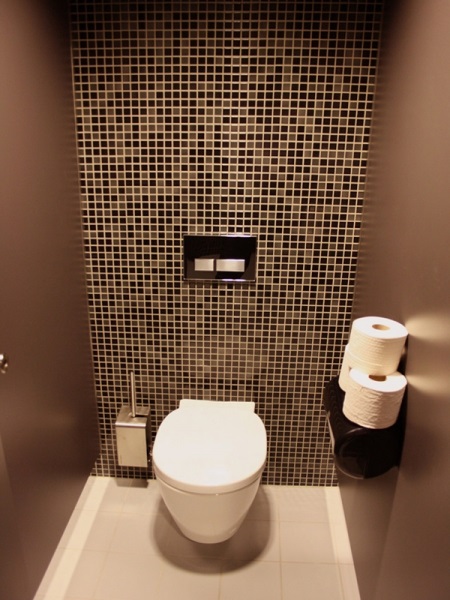
Mosaic is used more often in fragments, for zoning of different areas. Pebbles is also quite accent material. It is used for decorating surfaces. Tempered glass is used in the creation of similarity “kitchen apron”. In this embodiment, the walls can be painted or Wallpaper paste over. And the top trim is installed the glass. So get off the wall to a certain height (usually to half) — in other words the glass will protect the zone that is most susceptible to contamination.
As can be seen, the design of the toilet can be formed not only tiles.
In addition to this ceiling, is also optimal to make water-resistant, which will from time to time to wash it. Because the toilet belongs to the wet areas, such the areas of pollution are very difficult to dry cleaning. The toilet just needed a wet cleaning! This possibility can be achieved if you coat the ceiling with plastic panels, special stretched canvas or aluminum suspension design.
Color scheme in the design of the toilet
The bathroom in the apartment is characterized by, usually, compact size. Consequently, there is need to follow the good old rule that dark colors visually reduce the room, and light — increase. Therefore, it would be logical not to apply for a small toilet dark colors in large quantities. And in small. If, for example, You are going to design your bathroom in black and white, better buy more tiles white and black apply as contrasting accents.
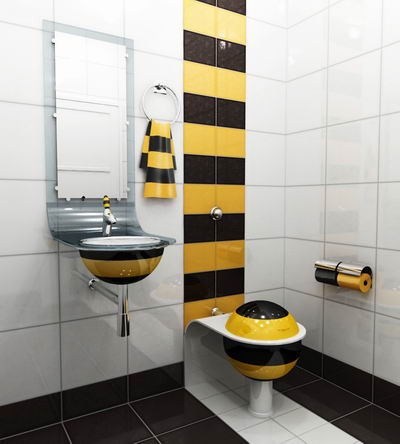
the original design of the bathroom photo
Similarly, other dark colors must be diluted with a light. For example, the brown tone tile in the bathroom is better to be combined with beige, Indigo — blue, cream or white, dark purple — pale lilac, pale yellow, beige or white.
Comfort in the bathroom will add “fun” shades of such colors: lilac, turquoise, yellow, blue, pale green, orange, etc.
Not the best option to oblitsevat toilet ceramics only one color. A small room with a monochromatic finish looks absolutely uncomfortable, flat and boring. And here it does not matter what color was applied.
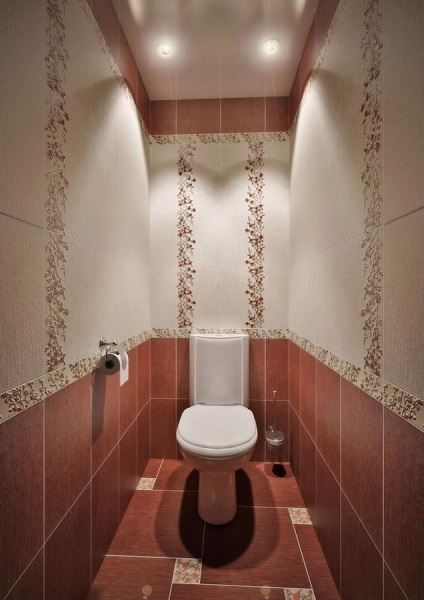
If your toilet in the apartment looks like an elongated and close the “tunnel”, the correct solution is the separation of walls into zones horizontally. Approximately 1/3 to 1/2 the height of the wall surface is finished with tiles of the same design, and another.
The next version with a similar visual effect of reducing the height and horizontal extension of the space: walls are finished with ceramics of the same color, but on average the height from the floor is a contrasting band of another tile. Formed colored zone around the perimeter of the room. While such zones can be done a few — they should be set at different heights.
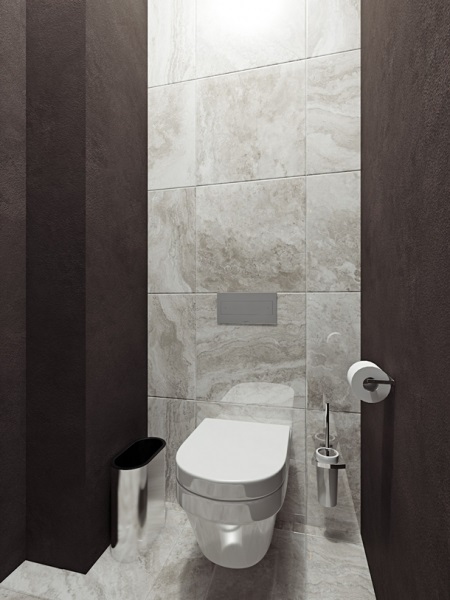
These bands can also be held vertically and is, in contrast, can visually raise the ceiling of the bathroom.
Usually the second color adds a way to create accent areas. Less bright cream tile trim large sections of the walls, but the area behind the sink or behind the toilet is covered with ceramics more depth. Accent the area it is possible to allocate not only a palette but a different material: for example, ceramics in small format or mosaics.
Colors combine and with the help of different veneer for wall designs and floor. If your toilet is quite small, it is better not to do so that vertical and horizontal surfaces visually merge — otherwise it can make the room cozy.
Ergonomics for the design of the toilet
In multi-storey buildings built in the last century toilet with great difficulty were able to place themselves even in the toilet, not to mention any other equipment. On square meters with an improved layout, the bathrooms spacious, and in the new “tower blocks” is quite large, and in them it is already possible to install a bidet, sink and even a washing machine. Naturally, the presence of certain objects allows you to make the toilet more comfortable. For example, the big plus will be that that will be possible without leaving the bathroom to rinse your hands. Often standard design and design of the toilet from the developer devoid of shell, but you can install it on their own.
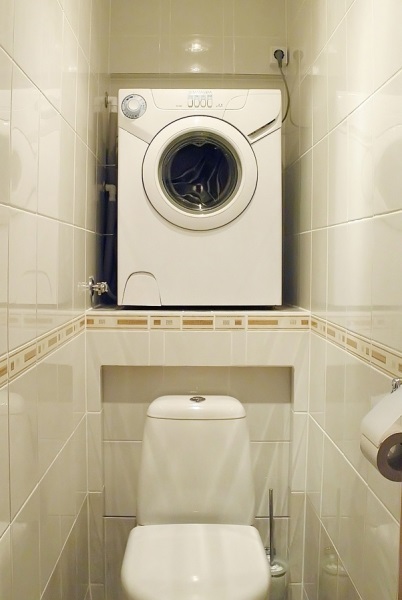
Sometimes to accommodate the sink you have to move the toilet. No need to worry about it. The toilet is almost always mounted accurately on the center back wall. On its edges — two of the spaces involved usually does. If You move the toilet to one side or even deploy it on the diagonal — you can get enough space to install the sink.
The wash basin located in the immediate vicinity of the toilet can be equipped with special hygienic shower that will also enhance the comfort of the toilet. The sink bowl may not be big size — since this device is mainly used only when you need to wash your hands.
Some people move the bowl at a right angle to the entrance, considering this decision more favorable. Some carry a toilet in the corner, to deliver a washing machine. You move the toilet is not a very difficult task. Therefore, developing the design of the toilet, you should not limit yourself to the standard plan. If You will think boldly and nonlinear, will be able to find the ideal solution that allows to use optimum space.
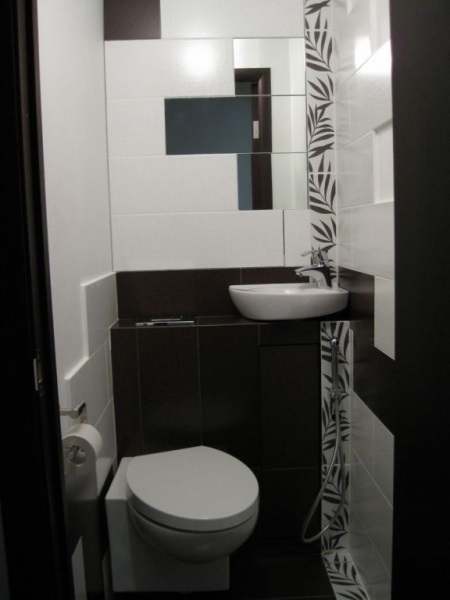
black and white photo design
If there is no place under the sink, you can install a hygienic shower separately.
The spacious toilet you can install a bidet. But not all this device is so needed. Should carefully weigh, and determine whether it is appropriate to purchase a bidet, hygienic shower because, by and large, it can completely replace.
Ergonomics. Research in this area has shown that optimum distance from the front wall to the toilet will be a Minimum of 750 mm — 500 mm. If this length is smaller, use a toilet just uncomfortable, the more complete person. Between the side walls and the toilet must be a minimum distance of 350 mm. a Very big gap to the near wall is also uncomfortable (hard to reach fixtures with toilet paper).
According to the rules of ergonomics, a paper holder, set approximately 200-300 mm from the front of the toilet. From the floor holder is mounted at a distance of approximately 600-700 mm.
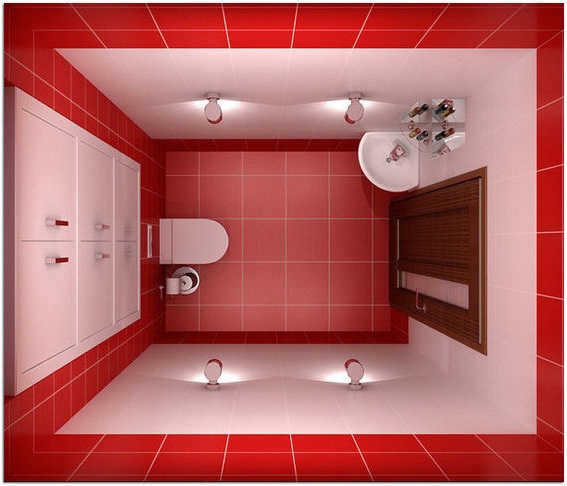
The design of the toilet in the apartment: hiding communication
In modern times the aesthetic is considered to be hiding from the eyes of the various pipes, hoses and other communications. Of course, they don’t decorate the interior of any room. In the bathroom pipes more often, “cutting”, making the box using panels of plastic or plasterboard. However, it is important to leave access to the necessary engineering networks nodes. This is done by setting the hatch or door. This element can also be masked, using a facing of the same material that was used for the walls, or, on the contrary, to leave visible, of course in that case, if he will not spoil the planned design of the toilet.
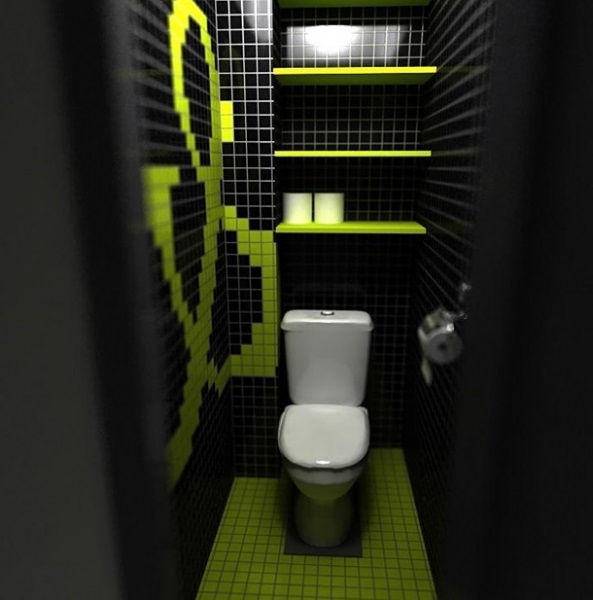
photo of dark design in the bathroom
Equipment wall hung toilet can be hidden in structures, like furniture, in other words in a small locker.
The empty space formed above the box can also be useful to use. To close this section of the drywall is completely impractical because in this case, a lot of valuable inches will simply be lost. As a consequence, there will typically install the shelves both closed and open.
However, this area may be simply decorative.
Additional facilities in the design of the toilet
Do I need to install in the bathroom furniture? If You are the owner of a spacious bathroom, then Yes. For example, instead of a small washbasin can be mounted a full pedestal sink. This will make the bathroom more comfortable and more convenient. It creates extra space for storage.
Can in the firm for the manufacture of furniture to order a Cabinet or rack and position it directly behind the toilet. It looks as if the toilet is built into a piece of furniture. This solution is indispensable if the dwelling does not have enough spaces to store various household items.
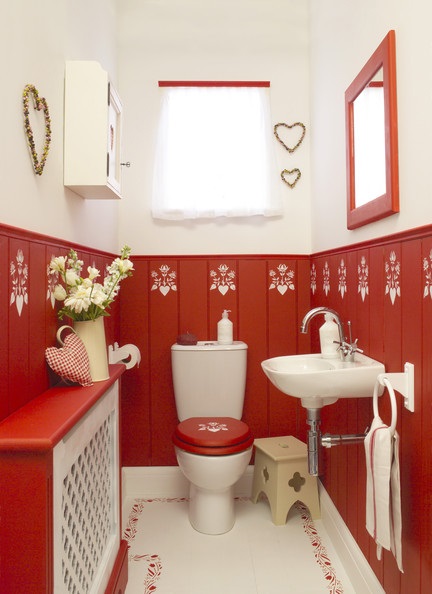
it looks like the repair toilet in modern apartment
In addition, the spacious toilet to hang a Cabinet or to install an additional Cabinet.
Naturally, the style of the furniture shall conform to design of toilet in traditional bathroom fits the wood furniture in contemporary — metal, glass and plastic.
In the same style are required to be performed and the accessories for the toilet. For example, the toilet seat is able to independently set the stylistic direction. Wood for bathroom in retro, classic or country style. As a bright accent or creative — for the design of the toilet contemporary.
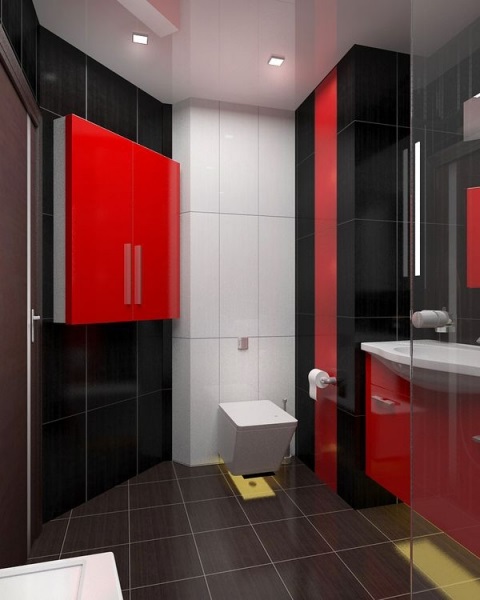
photo of modern design in the bathroom
Various hooks for towels, holders for air freshener, brushes, toilet paper, waste basket — all the traditional decor of the toilet. But, in addition, as decor of the toilet, you can use “home” objects. For example, stick on the wall poster in a posh setting. Reading in the toilet, you can have a beautiful magazine rack with the press. Shelves in the bathroom can be decorated with candles, aroma diffusers, artificial flowers.
To visually enlarge the bathroom will allow the mirror on the wall. It can be placed over the sink or turn into a facing element, and place in the tile weight.
So, our article has come to an end. You can now safely take on the design of the toilet. Good luck with your repair!