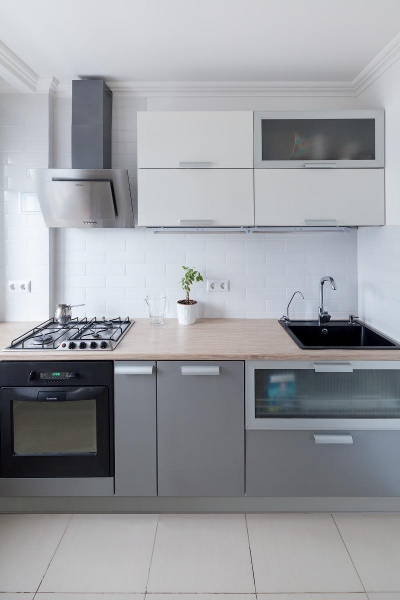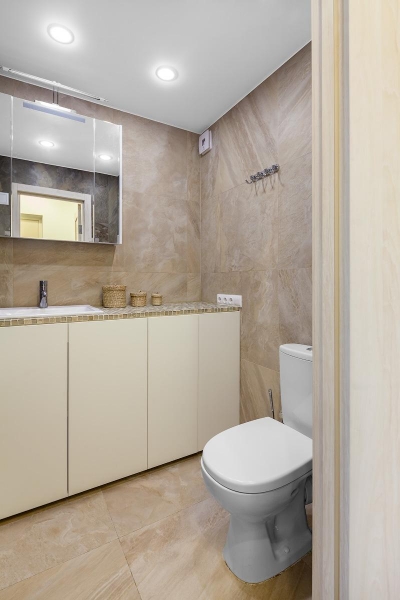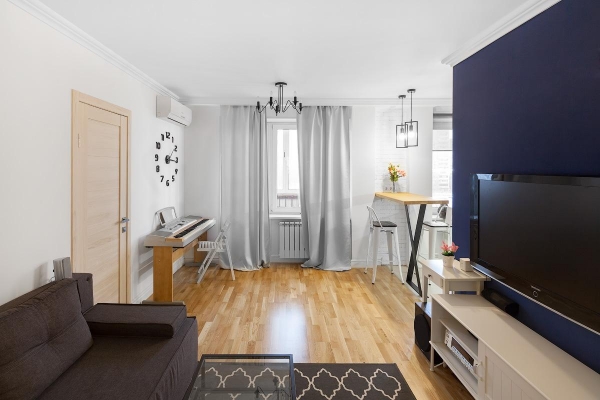
Sorokapyatiletnyaya apartment in an old apartment building on Timiryazevskaya belongs to a young couple, not yet having children. For the development and implementation of the idea was given only 2 months; the project budget was also limited.
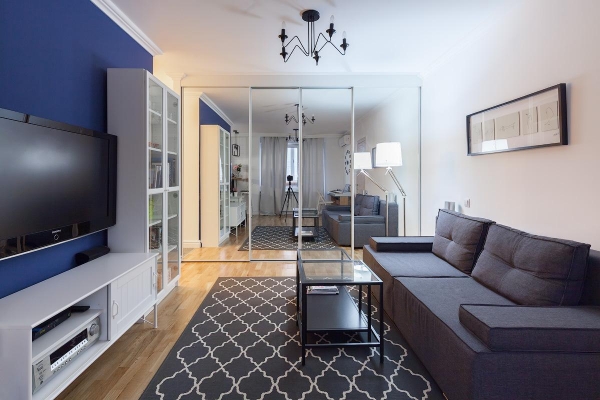
Under these conditions, the designer managed to create a modern functional interior, leaving the impression of clutter and lack of space. When planning the space was rationally used every inch of space.
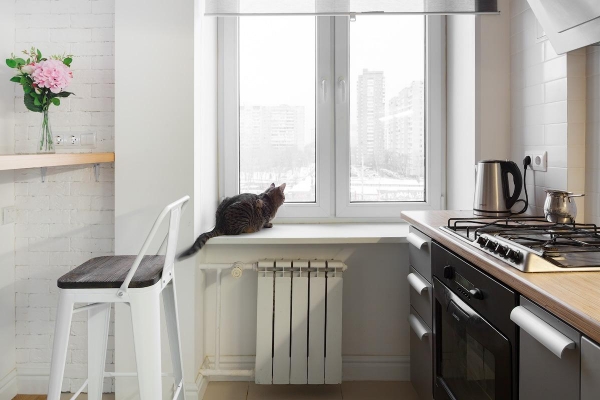
Great storage system, almost hidden from the eyes of a washing machine and a fridge, and clever use of mirrors and white allowed to relieve the visual space, making it harmonious and light.
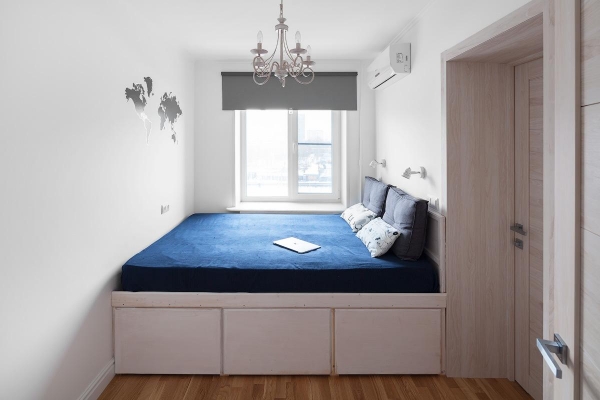
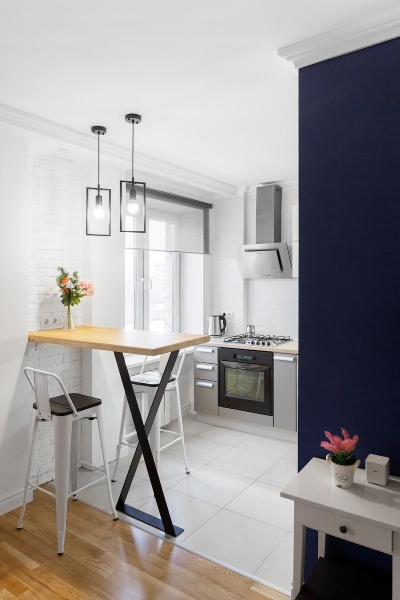
While 45 square meters able to accommodate a bedroom, a dressing room, a spacious kitchen-living room, bathroom and hallway. Dismantling floor, the designer managed to raise a ceiling height of 15 cm, and in the end it amounted to 2.6 m.
