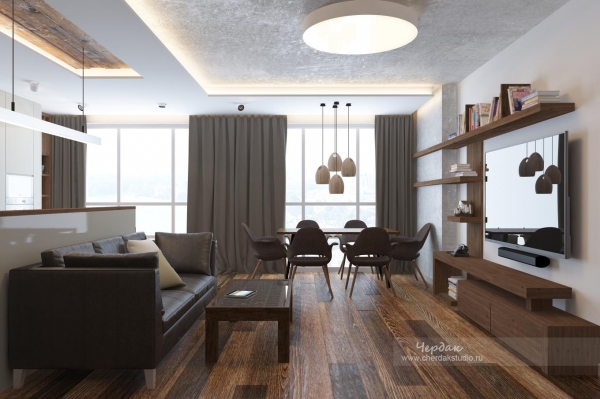
Interior design in loft style typical of today spacious offices, fashion showrooms, youth cafes or apartments-studios. How to create a cozy atmosphere of a loft apartment in the city, making it not a brutal-hard, and the family and will tell the designers of Studio “the Attic” for example, your own project.

According to the chief designer of the Studio Irina Grinney, the goal of the design was the creation of the design project one-bedroom apartment in the loft for a young family.
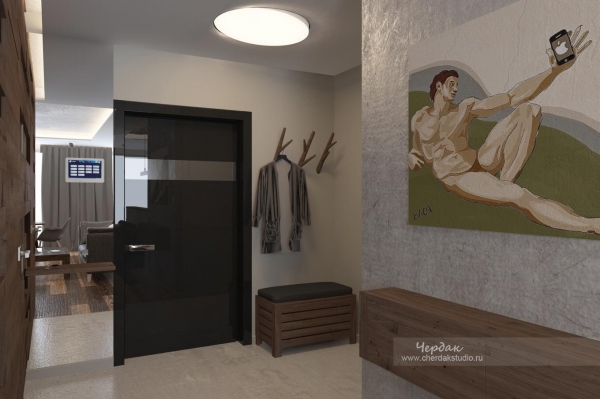
Of course, the first thing the design Studio undertook the redevelopment. To increase the usable area and make the space more functional and spacious, designers, first, expanded the corridor, increased bathroom, allocated space for dressing rooms and combined kitchen and living room.
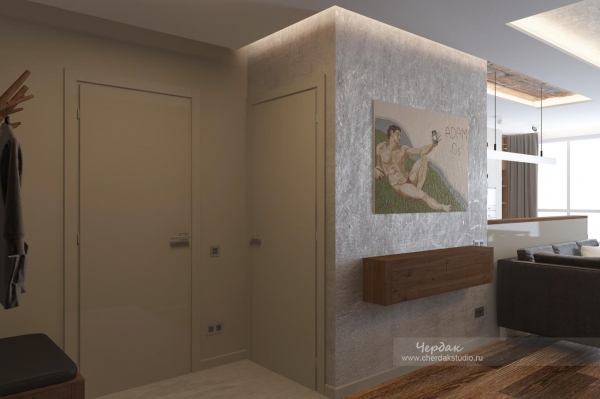
Right from the entrance through the buffer zone, not limited to all partitions, we get to living / dining room. Given the peculiarity of the joint space, the designers here have worked on visual zoning.
The living room can clearly be seen several functional areas: living room with a comfortable TV area, a dining room for receiving guests and the kitchen separated from the living high island.
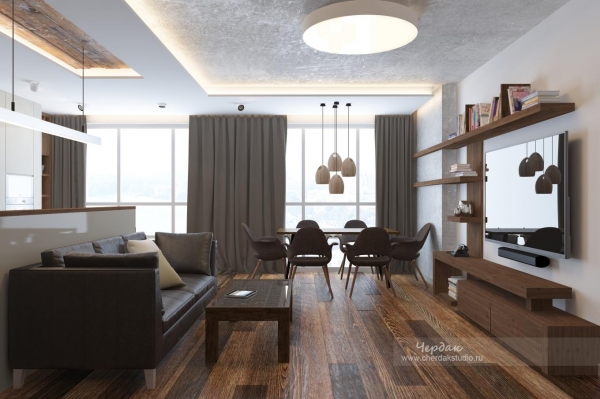
Sonorously elements is the architectural design of the ceilings and also the lighting provided for each zone.
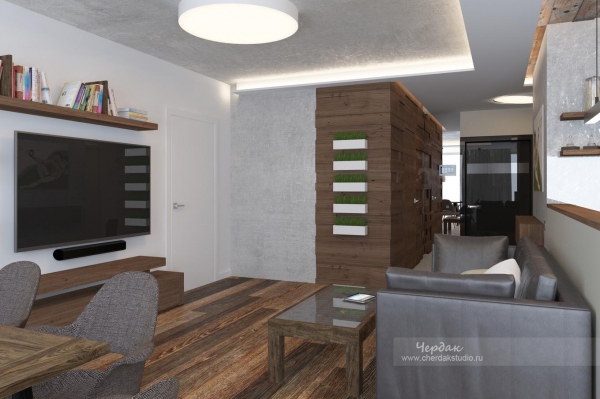
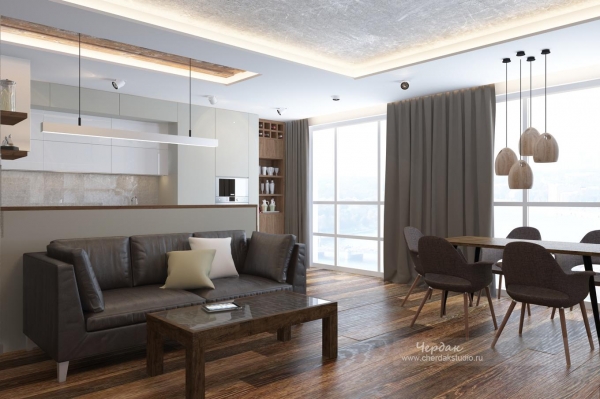
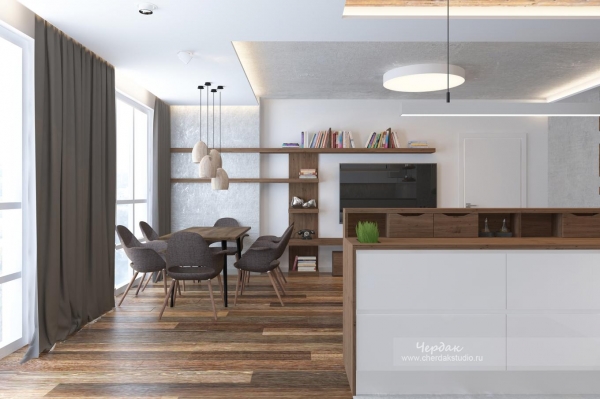
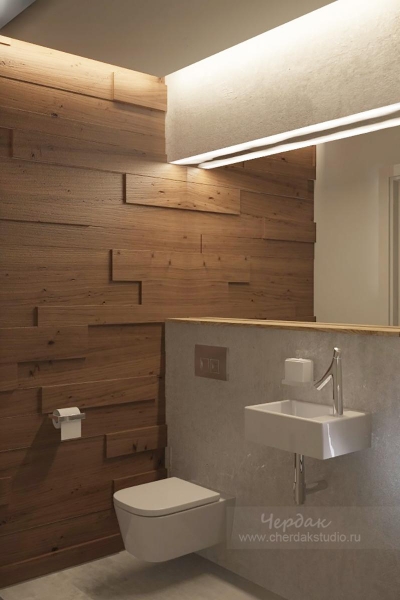
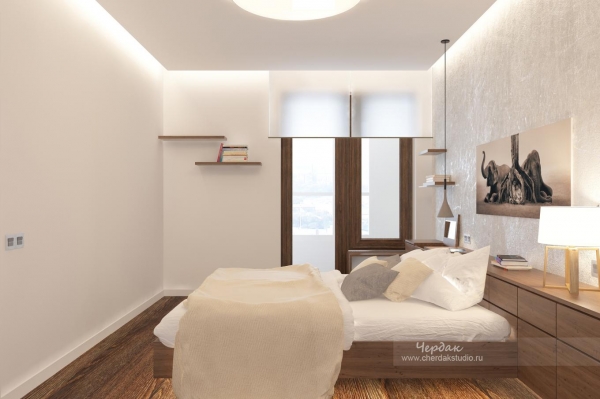
Through the hidden door we get from the living room to the bedroom. It is designed in a minimalist style and is a spacious bright room contrasts white and warm tones of wood texture.
In the bedroom interior designers cleverly hid built-in wardrobes, and arranging drawers for storing bedside and in open niches. Its white colour furniture and mirror elements, the room looks bigger. Ease also attaches the interior hidden backlight around the perimeter of the ceiling and under the furniture, creating a floating effect.
From the bedroom you can get to a cosy balcony offering scenic views of the Northern capital. Here a bright accent becomes a carpet of tiles in a patchwork that gives the interior dynamics.
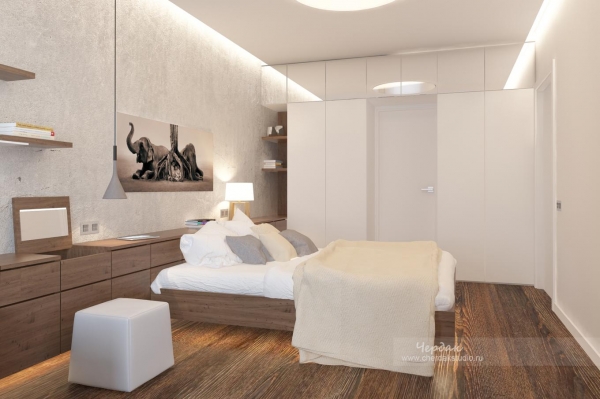
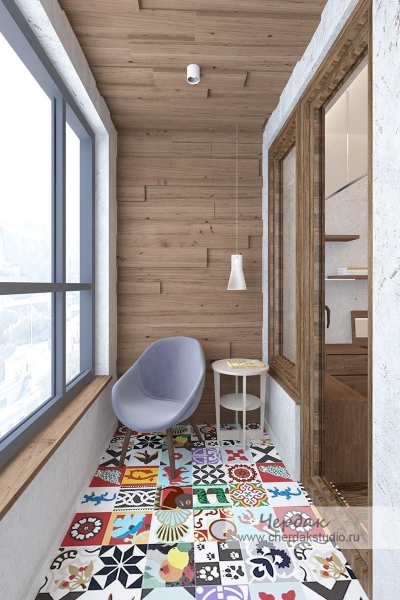
With regard to the characteristic features of the loft-style, they are expressed in this project through a combination of finishing materials and furniture. A key role in the interior is concrete, which is reflected in every room. It dilutes the natural texture of the wood, collected as a volume of the panels and the materials used the manufacture of floor coverings and furniture.
By the way, with materials designers also visually divided the space into zones.
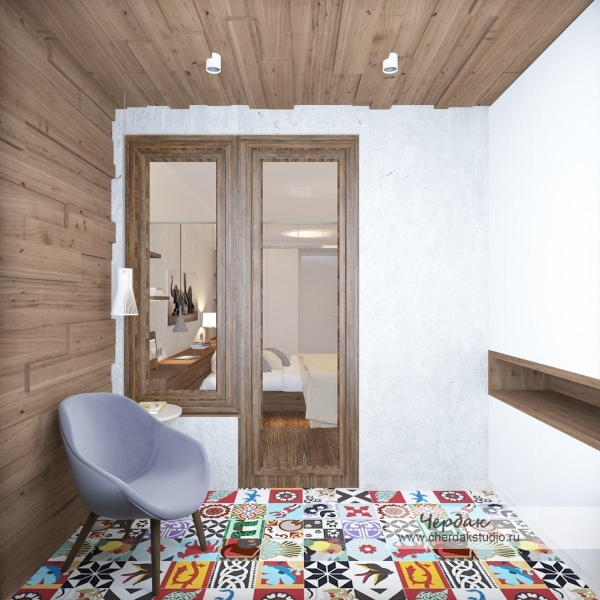
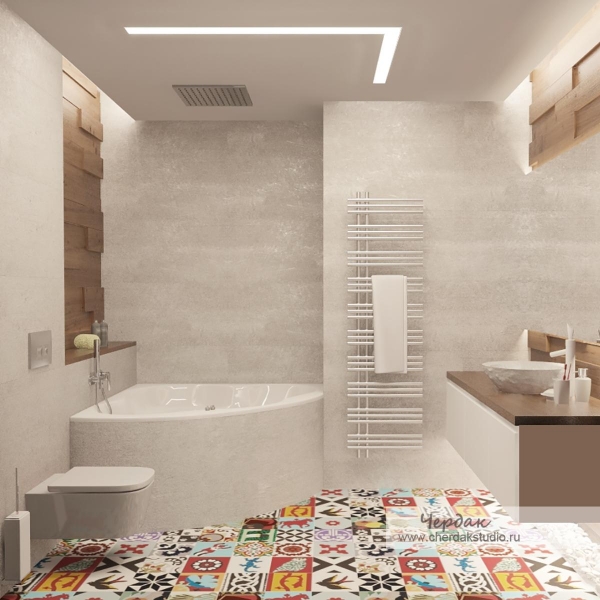
The result is a light and modern interior design for a young family, which will remain in trend for many years.
The author of the project: design Studio “the Attic”.