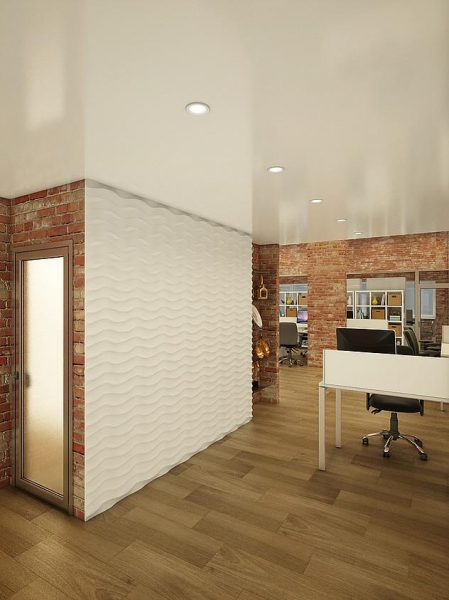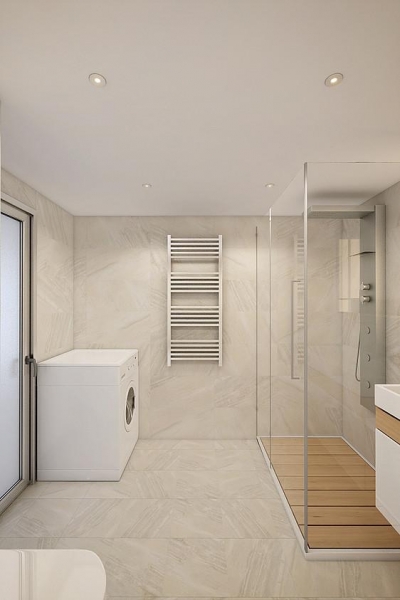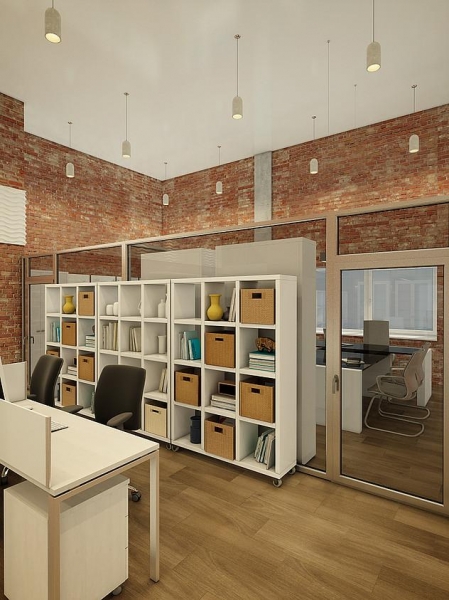
Open space as if specially created for interiors in loft style. The apartment of 200 square meters connects the working and living space and easily transformirovalsya for different tasks with the help of light barriers.
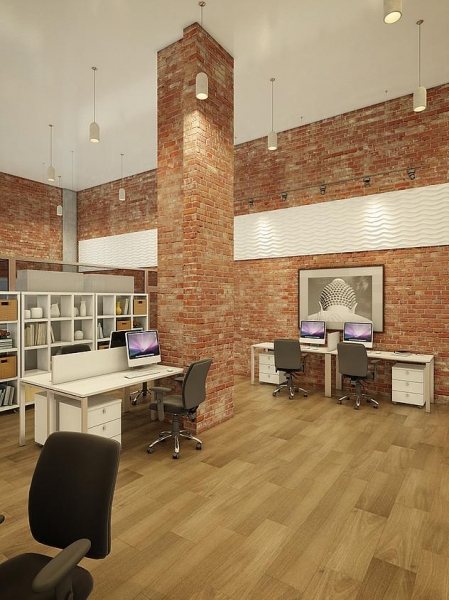
The main feature of the room ― very high ceilings, which the designer presented with a large number of lamps and the organization of a mezzanine floor.
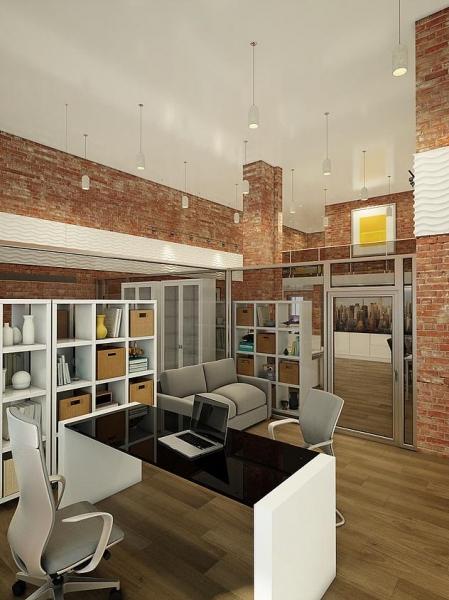
Most of the walls left in the natural brick, terracotta; walls of auxiliary rooms decorated in white tones. In the interior there is a lot of glass and light, the furniture in white and black colours, emphasizes the graphic austerity of the architectural lines.
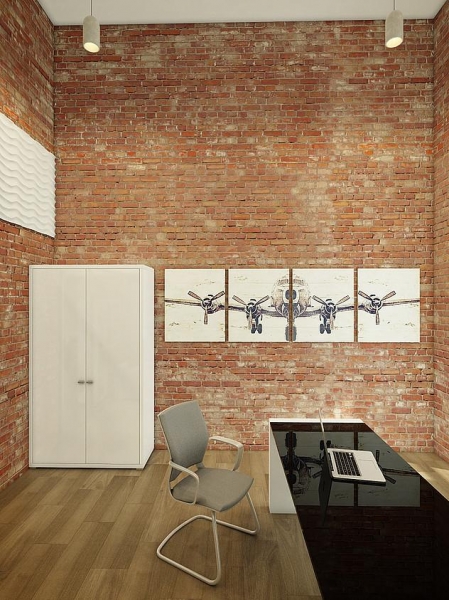
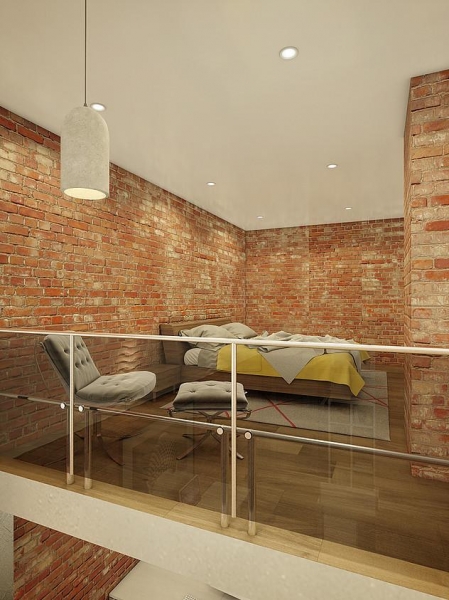
Pale color accent stands yellow, present in the paintings and some decor items.
